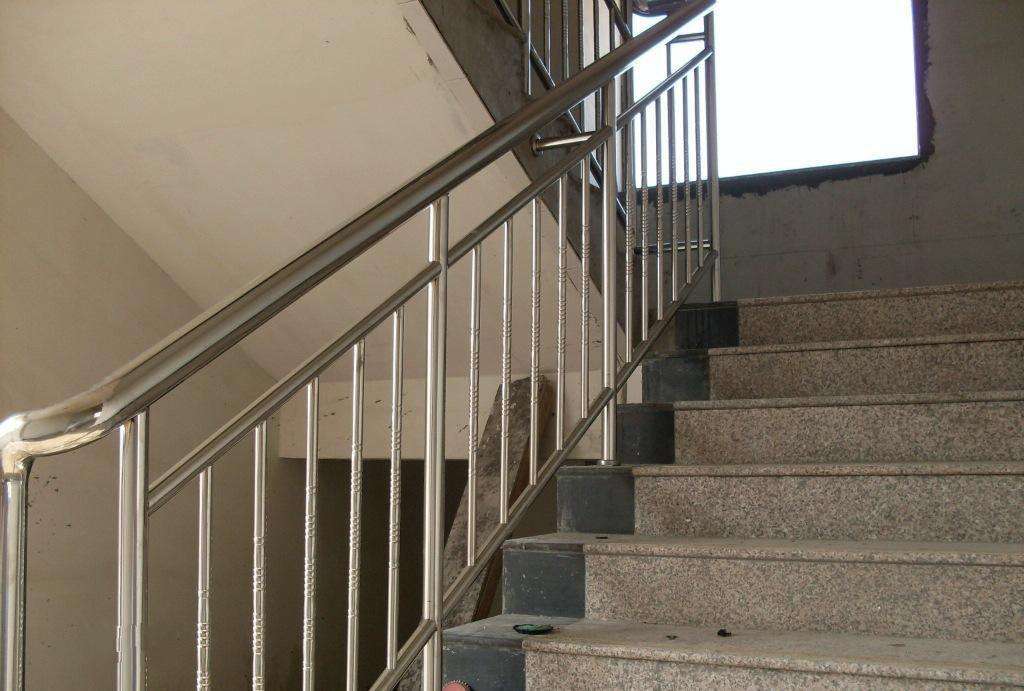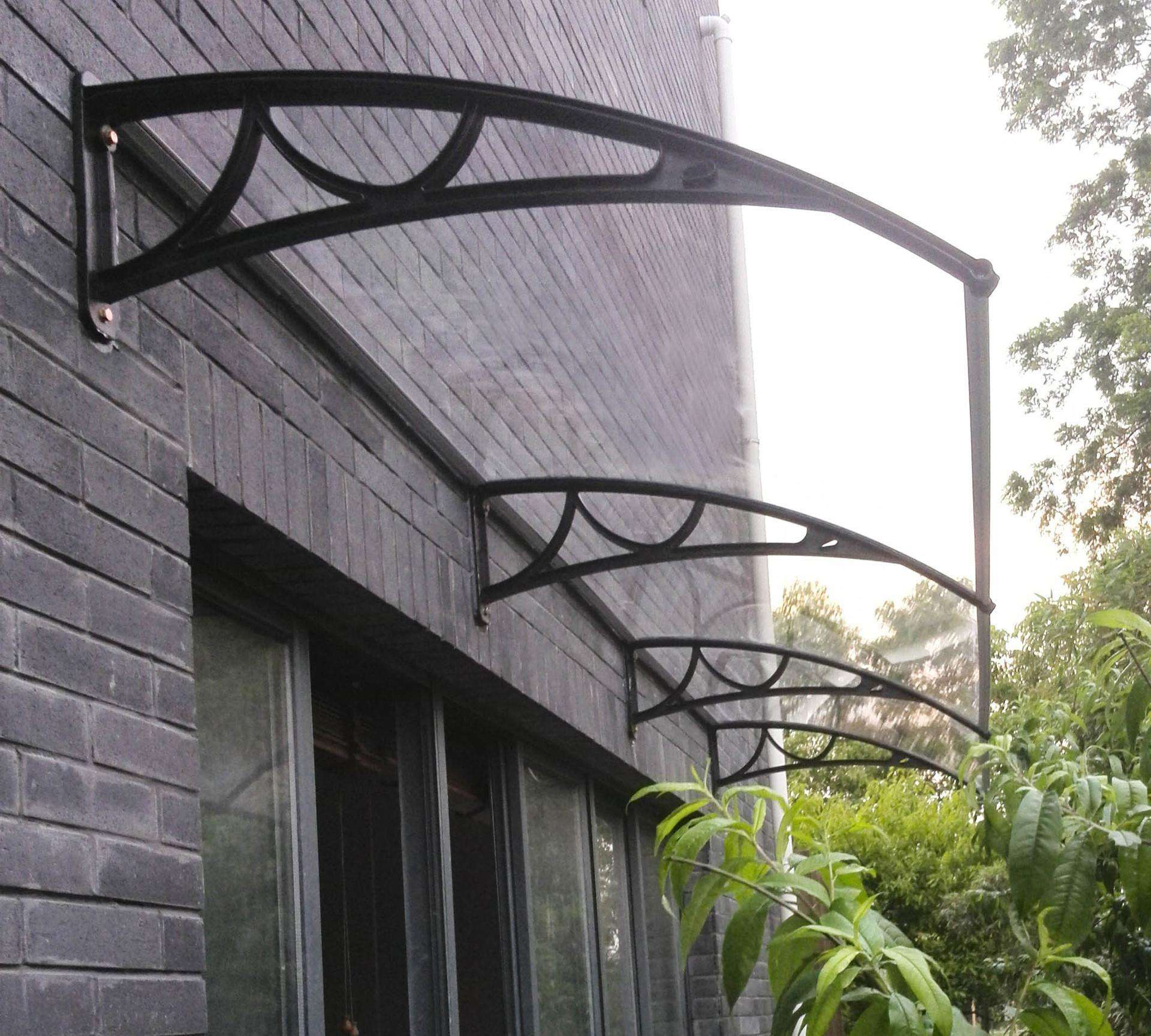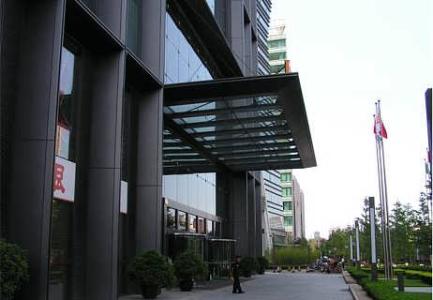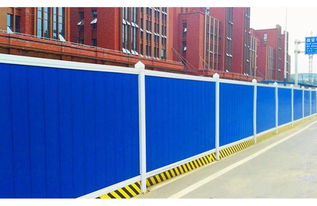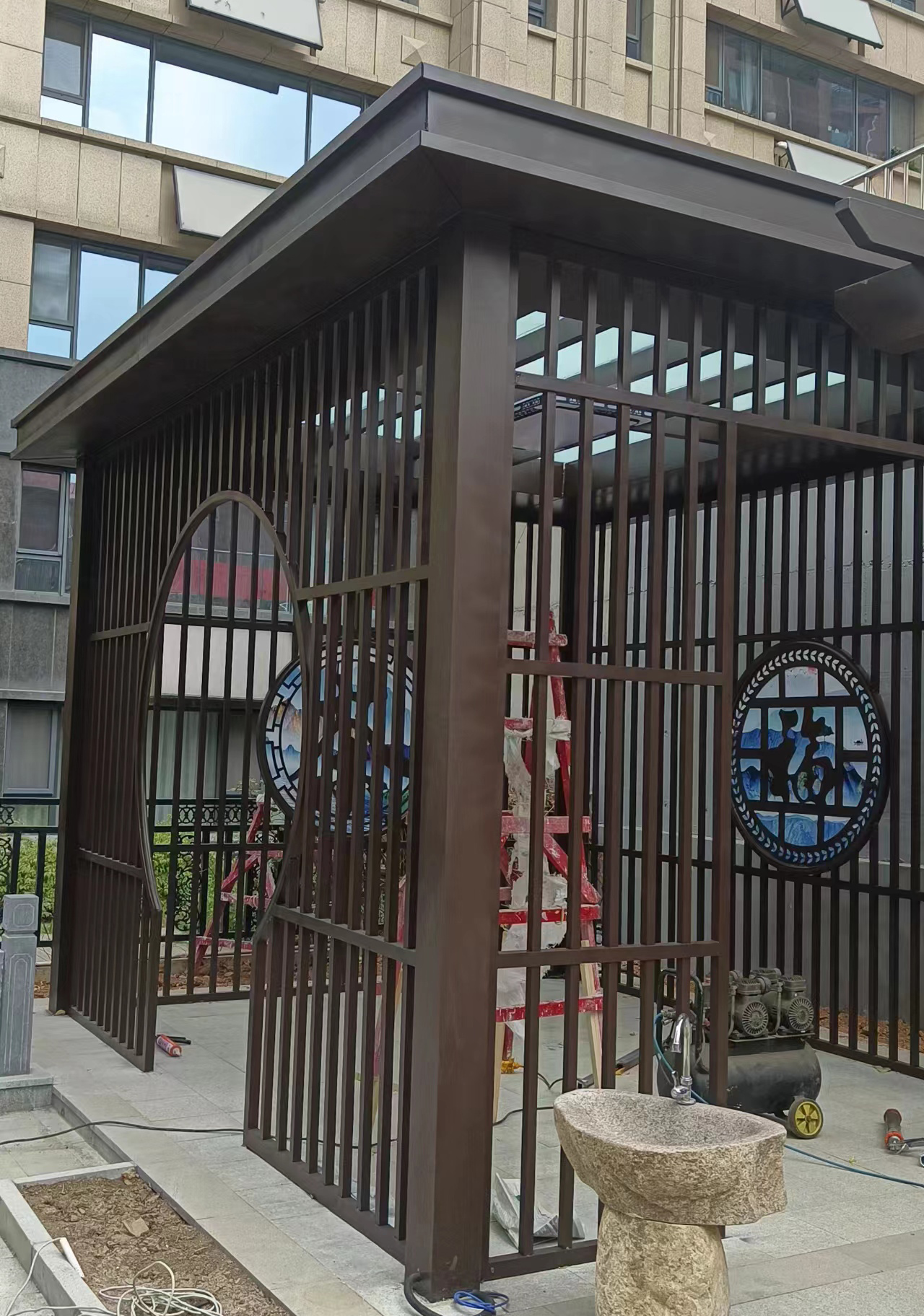常見問題
question
企業(yè)案例
case
聯(lián)系我們
- 聯(lián)系人:濟南燕翔鐵藝制品有限公司
- 手機:15953126901
- 電話:15153196527
- 郵箱:785385551@qq.com
- 地址:濟南市天橋區(qū)歷山北路黃臺不銹鋼市場3區(qū)317

輕型鋼結(jié)構(gòu)房屋的建造過程
來源:http://m.htegtbn.cn 日期:2023-03-02 發(fā)布人: 瀏覽次數(shù):8次
輕型鋼結(jié)構(gòu)房屋的抗震性,環(huán)保性等諸多性能都是可圈可點的,另外,從建造周期及以及施工手法上,也是紅磚瓦房不可媲及的.現(xiàn)在,我們就一起去看看濟南輕型鋼結(jié)構(gòu)房屋的建造過程:
The seismic resistance, environmental protection and many other performances of light steel structure houses are commendable. In addition, in terms of construction period and construction methods, it is also incomparable with red brick and tile houses. Now, let's take a look at the construction process of light steel structure houses in Jinan:
一、關(guān)于基礎:
1、 About the foundation:
輕鋼房屋的自重很輕,不到磚混結(jié)構(gòu)房屋重量的1/4,因此對地基的安全性要求相對較低,可以不用深挖做基礎,但是又和磚混結(jié)構(gòu)房屋的地基有所不同,輕型鋼結(jié)構(gòu)房屋需要一整塊平整的水泥地。
The dead weight of light steel houses is very light, less than 1/4 of the weight of brick-concrete buildings, so the safety requirements for the foundation are relatively low. Deep excavation can be used as the foundation, but it is different from the foundation of brick-concrete buildings. Light steel buildings need a whole piece of flat cement ground.
場地平整
Site leveling
如土地為坡地,需要用找平,使終基礎為水平的板式基礎
If the land is sloping, it needs to be leveled to make the final foundation horizontal slab foundation
鋪設防水層
Laying waterproof layer
預埋管線
Embedded pipeline
混凝土澆筑
Concrete pouring
形成輕型鋼結(jié)構(gòu)房屋的板式基礎。
Form the slab foundation of light steel structure houses.
二、關(guān)于搭建輕鋼龍骨
2、 About building light steel keel
輕鋼龍骨是一種雙面鍍鋅鋼材,有效防止生銹;不僅具有很好的韌性和延展性,可以保障房屋在地震中絕對不會坍塌;輕鋼龍骨之間的間距是經(jīng)過科學計算的,保證房屋的整體安全性。
Light steel keel is a kind of double-sided galvanized steel, effectively preventing rust; It not only has good toughness and ductility, but also can ensure that the house will never collapse in the earthquake; The spacing between light steel keels is calculated scientifically to ensure the overall safety of the house.
根據(jù)施工圖開始搭建:
Start construction according to the construction drawing:
相比于傳統(tǒng)住宅,輕鋼房屋的突出優(yōu)點有以下幾點:
Compared with traditional houses, the outstanding advantages of light steel houses are as follows:
(1)輕型鋼結(jié)構(gòu)配件制作工廠化和機械化程度高,商品化程度高。
(1) The manufacturing of light steel structure fittings is highly industrialized, mechanized and commercialized.
(2)現(xiàn)場施工速度快,不會影響到附近居民有利于文明施工。
(2) The site construction speed is fast, which will not affect the nearby residents and is conducive to civilized construction.
(3)鋼結(jié)構(gòu)建筑是環(huán)保型的可持續(xù)發(fā)展產(chǎn)品,所謂是換地方不換房子,輕型鋼結(jié)構(gòu)可以完成的拆除,并再利用。
(3) The steel structure building is an environment-friendly sustainable development product. The so-called light steel structure can be removed and reused without changing the place or house.
(4)自重輕,抗震性能好。
(4) Light weight, good seismic performance.
(5)輕鋼房屋相比磚混住宅來說,可以避免用土燒磚帶來的資源浪費,更加環(huán)保。
(5) Compared with brick-concrete houses, light steel houses can avoid the waste of resources caused by burning bricks with soil and are more environmentally friendly.
(6)輕鋼房屋因為輕型鋼結(jié)構(gòu)的墻體厚度小,比磚混結(jié)構(gòu)可以增加有效使用面積。
(6) Because the wall thickness of light steel structure is small, light steel buildings can increase the effective use area compared with brick-concrete structures.
三、安裝墻體
3、 Install wall
輕鋼房屋不需要傳統(tǒng)房屋的紅磚和混凝土,墻體由墻面板組成,現(xiàn)場拼裝,方便快捷,墻板有很多種,同時也具有多種安全性能,如防火、防水、隔音、保溫、隔熱的等等,還有用于裝飾的各種各樣的墻體外掛版等。
Light steel houses do not need the red bricks and concrete of traditional houses. The wall is composed of wall panels, which are assembled on site, convenient and fast. There are many kinds of wall panels, but also have a variety of safety properties, such as fire prevention, waterproof, sound insulation, thermal insulation, and so on, as well as a variety of wall hanging plates for decoration.
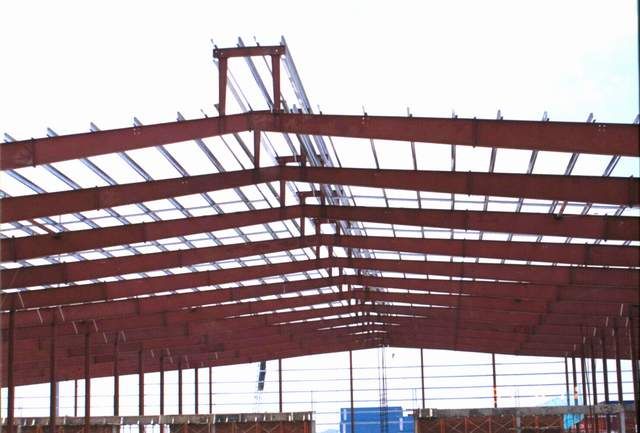

安裝墻面板材
Install wall panels
鋪設防潮材料
Laying damp-proof material
輕鋼房屋的保溫性好,是因為輕鋼房屋一般除了在墻的墻柱間填充玻璃纖維外,在墻外側(cè)再貼一層保溫材料,有效隔斷了通過墻柱至外墻板的熱橋;樓層之間擱柵內(nèi)也可以填充玻璃纖維,減少通過樓層的熱傳遞;所有內(nèi)墻墻體的墻柱之間均填充玻璃纖維,也可減少戶墻之間的熱傳遞。
The good thermal insulation of light steel houses is that in addition to filling glass fiber between the wall columns of the wall, a layer of thermal insulation material is pasted on the outside of the wall, effectively separating the thermal bridge from the wall column to the outer wall panel; The joists between floors can also be filled with glass fiber to reduce heat transfer through floors; Glass fiber is filled between the columns of all interior walls, which can also reduce the heat transfer between the walls.
四、屋架工程
4、 Roof truss works
屋頂處理與墻體安裝差不多,只是加了防曬層和防水層,上面再蓋一層瓦;瓦的種類很多,有水泥瓦、陶瓦、瀝青瓦、金屬瓦等。
The roof treatment is similar to the wall installation, except that the sun protection layer and waterproof layer are added, and a layer of tiles is covered on it; There are many kinds of tiles, including cement tile, ceramic tile, asphalt tile, metal tile, etc.
主體屋面輕鋼龍骨的搭建
Construction of light steel keel of main roof
五、屋檐工程
5、 Eaves works
完成主體屋面龍骨的搭建后,在板式基礎上深挖若干個屋檐支柱的凹槽
After the construction of the main roof keel is completed, the grooves of several eaves pillars are dug deeply on the slab foundation
搭建木質(zhì)立柱
Build wooden columns
搭建屋檐梁
Build eave beam
屋面龍骨以及屋檐框架完成
Completion of roof keel and eave frame
六、鋪設屋面及屋檐瓦的工序
6、 Procedure for laying roof and eaves tiles
依次,在屋檐上和屋面上鋪設屋面板和防水材料等
In turn, roof panels and waterproof materials are laid on the eaves and roof
屋面板及防水材料鋪設完成
Roof slab and waterproof material laying completed
后鋪設瓦片
Post laying tile
七、外加裝飾掛板以及門窗的安裝:
7、 Installation of additional decorative hanging plates and doors and windows:
主體完成之后,安裝外墻裝飾掛板
After the main body is completed, install the exterior wall decorative hanging plate
安裝門窗
install doors and windows
輕鋼房屋自建房主體完成
Completion of self-built main body of light steel house
主體結(jié)構(gòu)完成后,根據(jù)預留的管線完成水電安裝及室內(nèi)裝飾裝修就可以入住了。
After the main structure is completed, the water and electricity installation and interior decoration can be completed according to the reserved pipeline.
這種建房流程機械化程度高,相比于傳統(tǒng)蓋房更加安全快捷,如果地基完成后,一棟200平米小樓的施工周期不會超過兩個月;這種高能效高品質(zhì)的住宅,你值得擁有。您有需求就來我們網(wǎng)站http://m.htegtbn.cn咨詢看看吧!
This kind of building process is highly mechanized, which is safer and faster than traditional building. If the foundation is completed, the construction period of a 200 square meter building will not exceed two months; This high-efficient and high-quality residence is worth owning. Come to our website if you need http://m.htegtbn.cn Consult and see!

