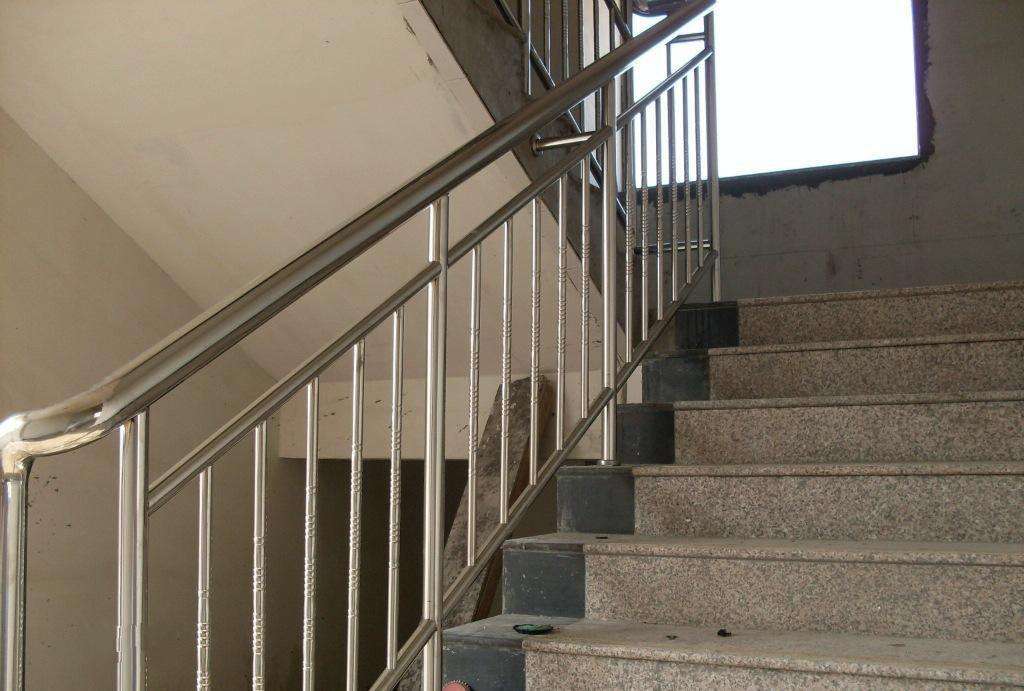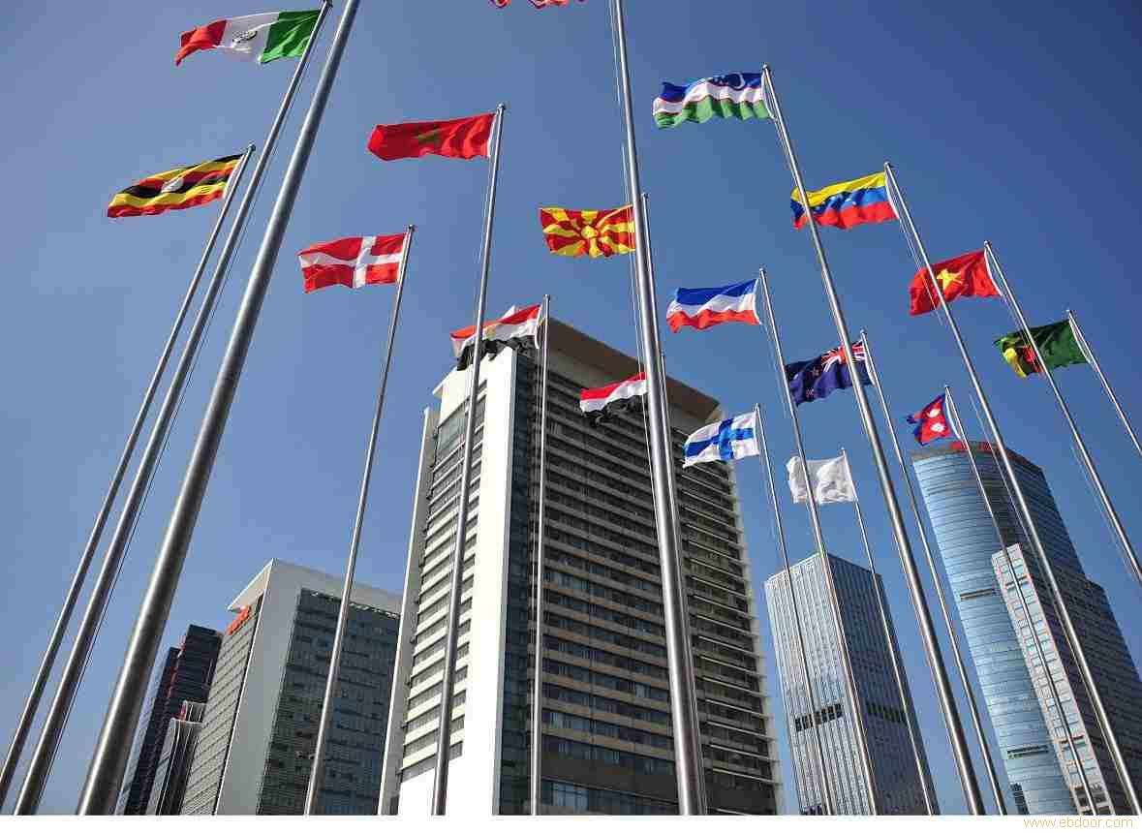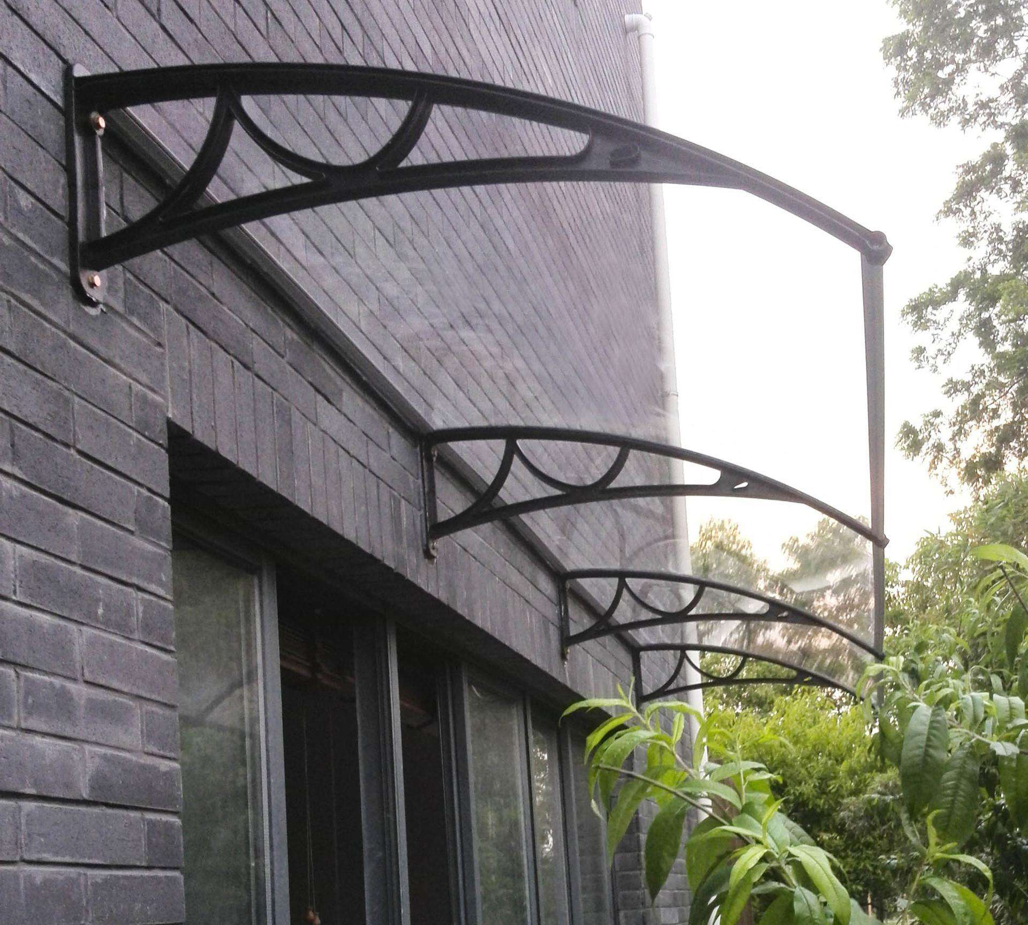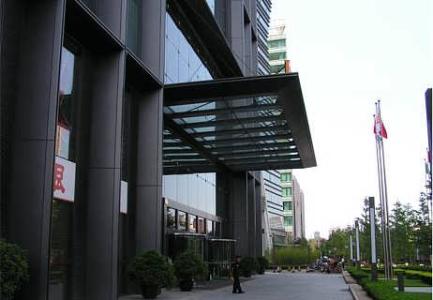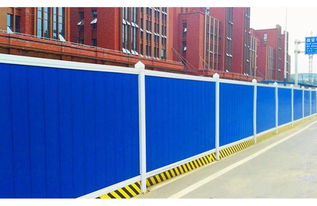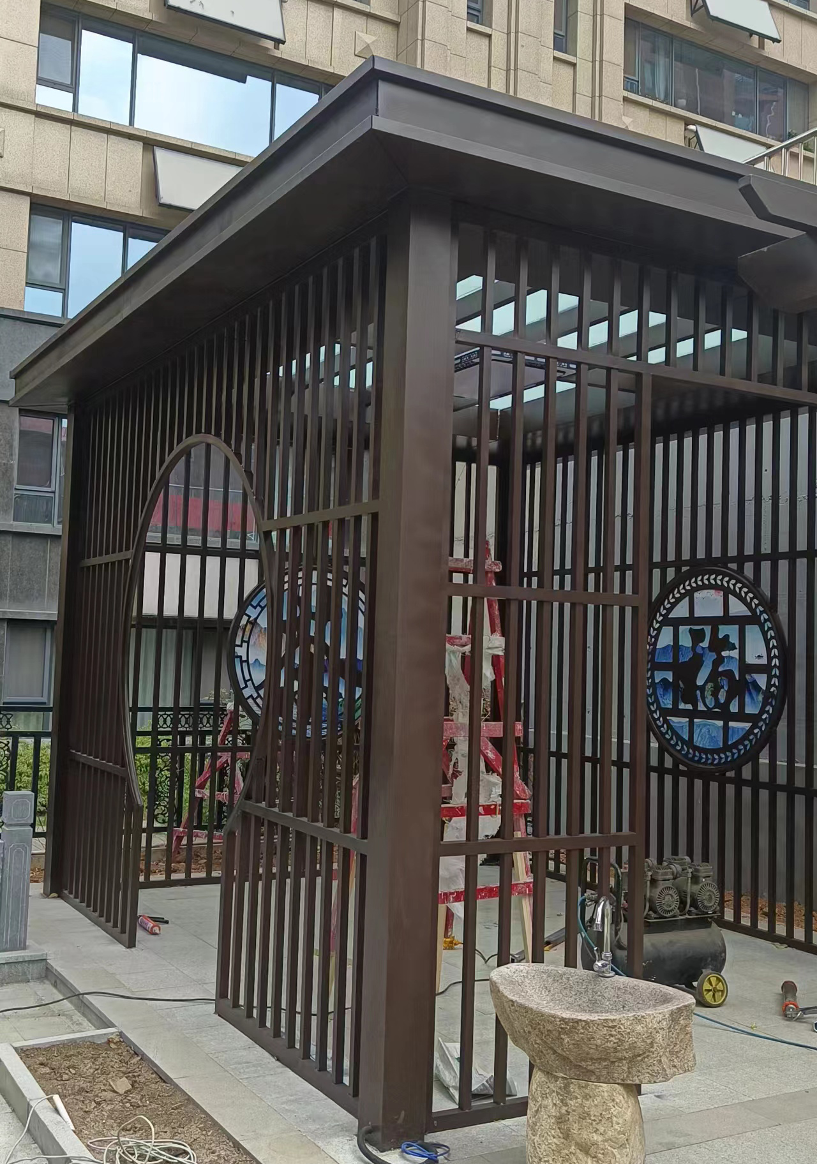常見問題
question
企業(yè)案例
case
聯(lián)系我們
- 聯(lián)系人:濟(jì)南燕翔鐵藝制品有限公司
- 手機(jī):15953126901
- 電話:15153196527
- 郵箱:785385551@qq.com
- 地址:濟(jì)南市天橋區(qū)歷山北路黃臺不銹鋼市場3區(qū)317

輕型鋼結(jié)構(gòu)別墅如何實現(xiàn)節(jié)能環(huán)保
來源:http://m.htegtbn.cn 日期:2020-06-18 發(fā)布人: 瀏覽次數(shù):74次
我們在輕鋼別墅的建筑設(shè)計中,節(jié)能設(shè)計是非常重要的一項,根據(jù)地域氣候條件的差異,濟(jì)南輕型鋼結(jié)構(gòu)能夠滿足這些要求。
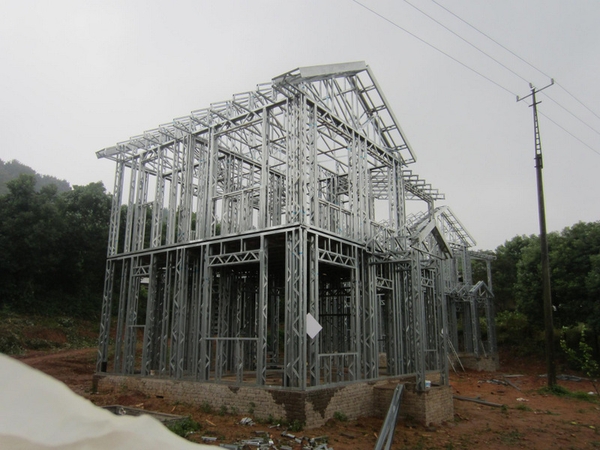
In the architectural design of light steel villa, energy-saving design is very important. According to the difference of regional climate conditions, Jinan light steel structure can meet these requirements.
1.平面控制有利于自然通風(fēng)。因此,條形建筑優(yōu)于點狀建筑。
1. Plane control is conducive to natural ventilation. Therefore, the strip building is better than the point building.
2.建筑的尺寸系數(shù)(即建筑外部名稱與周圍體積的比值)不應(yīng)超過0.35,也不應(yīng)超過0.3。點建筑物不應(yīng)超過0.4。此請求空間在平面設(shè)只添加了凹凸。實測材料表明,當(dāng)建筑體量系數(shù)小于等于0.3時,無論保溫墻體是外保溫還是內(nèi)保溫,都能實現(xiàn)50%的節(jié)能要求。當(dāng)體型系數(shù)大于0.30達(dá)到0.35時,外保溫也可以達(dá)到上述目的。

2. The size factor of the building (i.e. the ratio of the external name of the building to the surrounding volume) shall not exceed 0.35 or 0.3. Point buildings shall not exceed 0.4. This request space adds only bumps when you plan. The measured materials show that when the building volume coefficient is less than or equal to 0.3, whether the insulation wall is external or internal insulation, it can achieve 50% energy saving requirements. When the shape coefficient is greater than 0.30 and reaches 0.35, the external insulation can also achieve the above purpose.
3.多層室房間窗外和陽臺門的氣密性等級不應(yīng)低于Ⅲ,高檔不應(yīng)低于Ⅱ。
3. The air tightness level of windows and balcony doors of multi-storey rooms shall not be lower than Ⅲ, and that of high-grade rooms shall not be lower than Ⅱ.
2.建筑的方向應(yīng)該是南北的。
2. The direction of the building should be north-south.
4.窗面積不宜過大,窗墻方向的差異要求比大。熱阻更小的防護(hù)結(jié)構(gòu)窗墻比的下限值為北向0.20,東西向0.30,南向0.35。
4. The area of the window should not be too large, and the difference in the direction of the window wall requires a large ratio. The lower limit of the window to wall ratio of the protective structure with the smallest thermal resistance is 0.20 in the north direction, 0.30 in the east-west direction and 0.35 in the south direction.
5.多房間的窗戶應(yīng)平整,室外應(yīng)設(shè)置活動遮陽。
5. Windows of multiple rooms shall be flat, and movable sunshade shall be set outside.
7.鋼結(jié)構(gòu)的熱橋能起到隔離作用。重要方法有:建筑物外圍的梁柱要包裝,不要暴露。外部裝飾鋼框架應(yīng)與內(nèi)部承重鋼框架斷開。如果是砌塊填充墻體,砌塊應(yīng)向外鋪設(shè)50?為了使墻壁隔熱。
7. The thermal bridge of steel structure can play the role of isolation. The important methods are: the beams and columns around the building should be packed and not exposed. The external decorative steel frame shall be disconnected from the internal load-bearing steel frame. In the case of block filled walls, the blocks shall be laid 50 ° outwards to insulate the walls.
以上是濟(jì)南輕型鋼結(jié)構(gòu)公司小編為大家介紹的相關(guān)內(nèi)容,想要了解更多內(nèi)容,歡迎訪問網(wǎng)站:http://m.htegtbn.cn
The above is the relevant content introduced by Jinan light steel structure company. If you want to know more, please visit the website: http://m.htegtbn.cn

